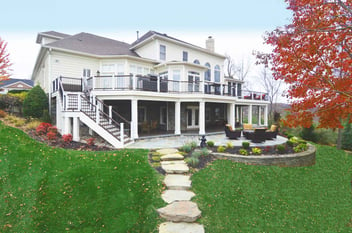4 Min Read
Project Spotlight: Loudoun County Backyard Paradise
Welcome to Deckscapes of Northern Virginia’s latest project spotlight! We specialize in creating stunning outdoor living spaces that harmonize with the natural beauty of Fairfax, Prince William, and Loudoun County, and the entire Northern Virginia region. Our team of skilled professionals recently completed a remarkable project in the Willowsford community of Loudoun County, and we are excited to showcase the breathtaking results. With a pool, patio, deck, porch, pool house, outdoor kitchen, fireplace, fire pit, pergola, landscaping, and lighting, this project epitomizes the essence of an outdoor oasis with every imaginable upgrade. Join us as we take you on a journey through this stand-out outdoor remodel, offering design inspiration and inviting you to envision your own slice of paradise.
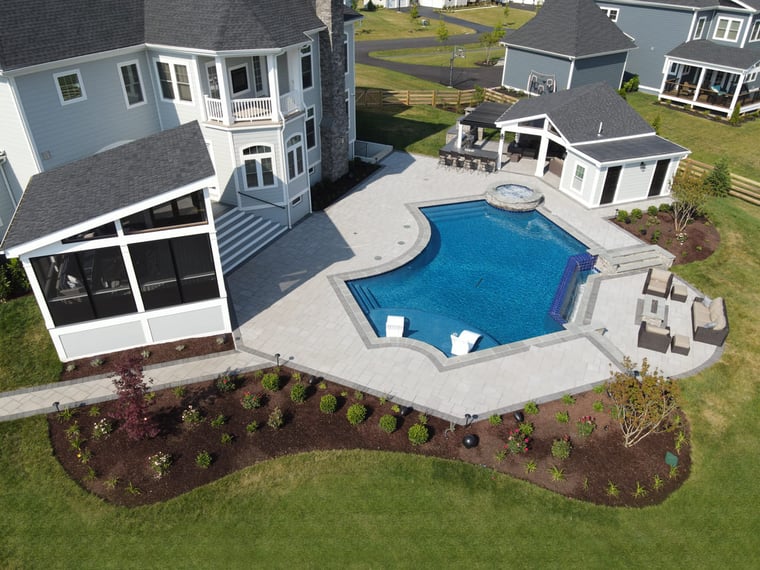
High-end Basics: Patio and Deck Done Right
This client spared no expense in using high-quality materials. For the deck portion of this project, we utilized Trex decking, renowned for its durability and low maintenance. The deck seamlessly transitions to a patio adorned with Unilock Pavers, which lend a touch of modern elegance to the space. Natural bluestone coping accents the patio design, adding a timeless appeal. With a total area of several thousand square feet, this expansive outdoor living area invites you to immerse yourself in the surrounding beauty.
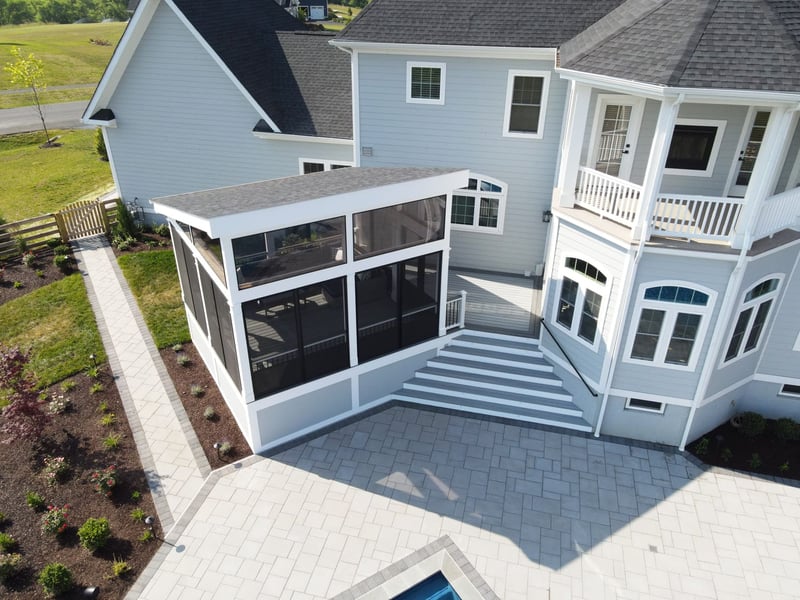
Pool Paradise
The centerpiece of this outdoor oasis is the custom-designed gunite pool. Its generous size provides ample space for leisurely swims or energetic poolside gatherings. The elevated spa, adorned with Eldorado cultured stone veneer, offers a luxurious setting for relaxation and rejuvenation. The pool includes many custom features such as laminar deck jets and an infinity edge that spills into a lower basin flanked by a patio and fire pit. Whatever your mood, this pool offers the means to accommodate.
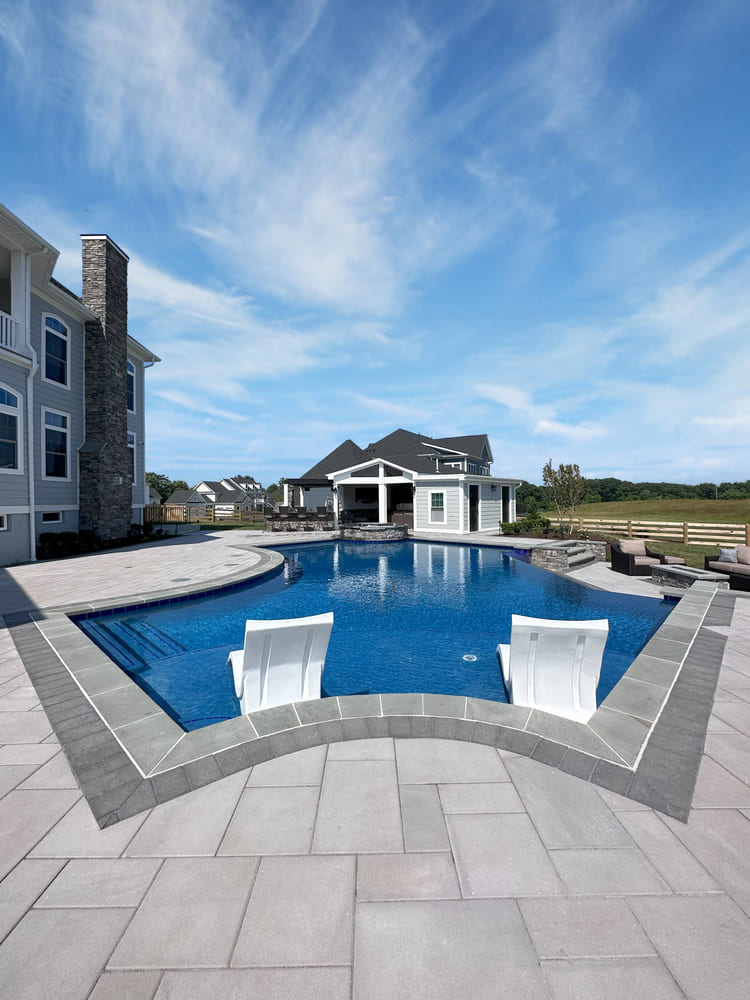
Pool House Perfection
Adjacent to the pavilion, the pool house is a convenient addition to this outdoor haven, complete with a bathroom and storage area. The bathroom features a shower with a prefabricated basin and shower walls, a vanity, toilet, vanity mirror, and vanity light. The interior finishes exude elegance, with tile flooring, wood shiplap, and smooth James Hardie panels for the ceiling. The exterior of the pool house matches the siding of the main home, showcasing a cohesive and seamless design.
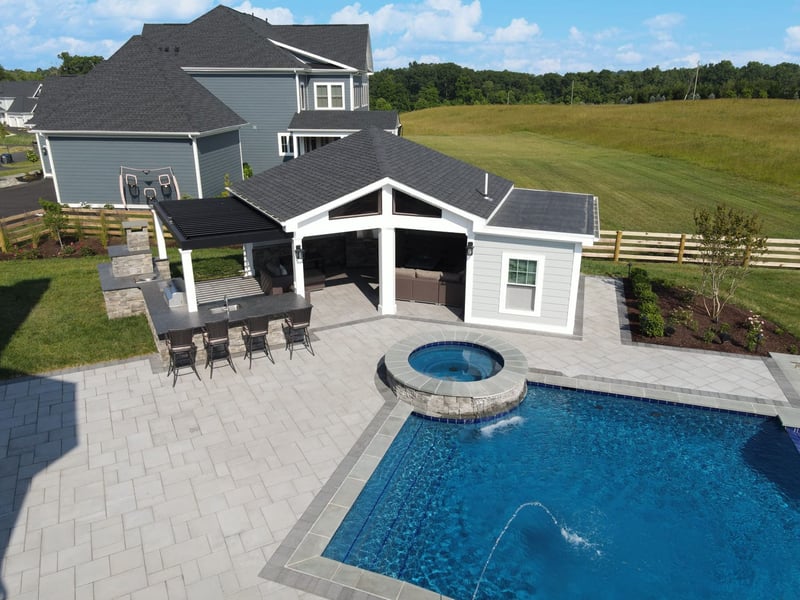
Over-the-top Outdoor Kitchen
We’re especially proud of the outdoor kitchen that graces this outdoor living space. The custom outdoor kitchen boasts a grill, fridge, pizza oven, and a customer-provided tandoor oven, ensuring that all the tools necessary to create mouthwatering meals are conveniently available. The ample workspace of outdoor kitchen countertops of varying depths allows for effortlessly entertaining guests while preparing delicious dishes. The kitchen's stunning finish in Eldorado cultured stone veneer ensures that this space is part of the cohesive outdoor living space.
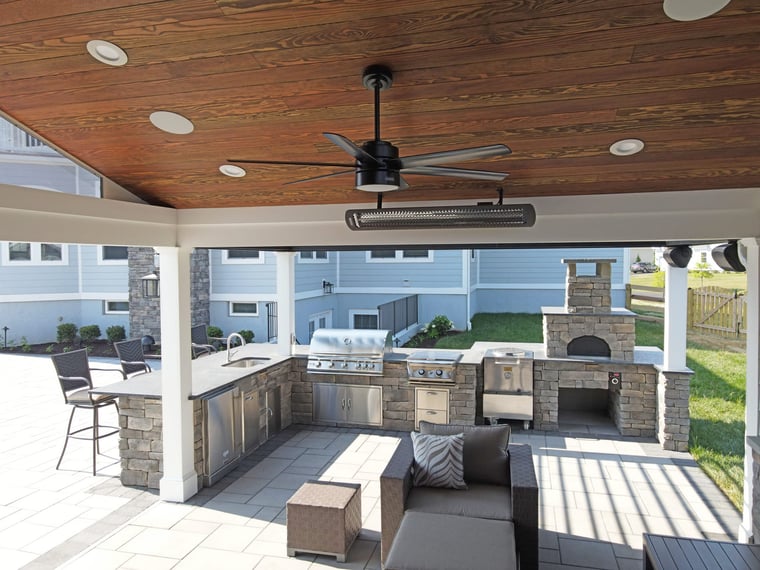
Fantastic Fire and Water Features
The linear fire pit on the lower patio provides excellent after-dark ambiance. It is coffee table height with natural stone caps, adorned with Eldorado cultured stone veneer. This unique focal point sets the stage for intimate conversations and is a great example of how thoughtful fire features for outdoor living can bring warmth and personality to a space. The fire pit is nestled within a patio that backs to an infinity edge water feature from the pool that overflows into a lower basin offering a cozy conversation zone. Creating fire and water within an outdoor living space is always a welcomed addition.
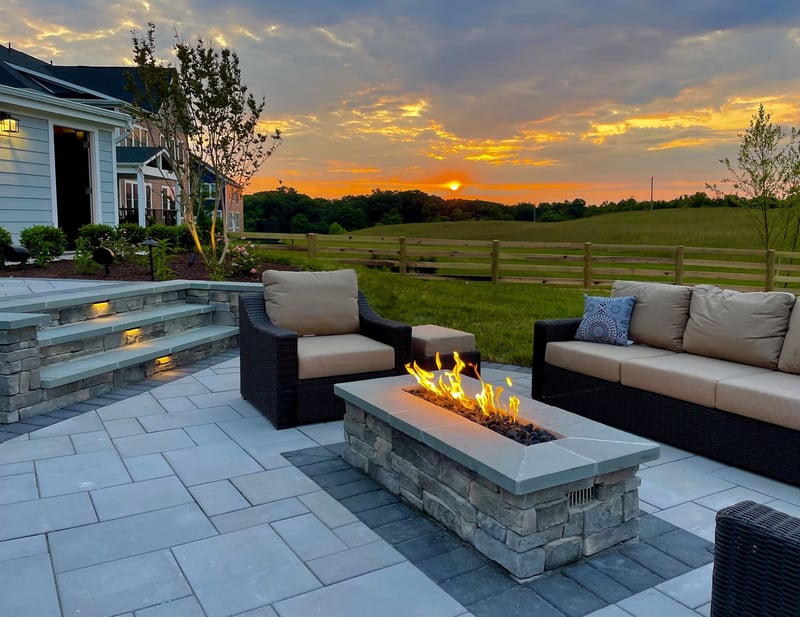
Pavilions and Pergolas: Shade and Glory
Creating shaded areas for relaxation and entertainment is a crucial aspect of outdoor design. In this project, we incorporated several stunning structures to provide ample shade and add architectural interest. At the same level as the deck, a single-slope roof pavilion that serves as a gathering spot for family and friends. Its design seamlessly integrates with the surrounding landscape, offering both comfort and style. At patio level, a custom pool house with bathroom area features a louvered pergola. At the push of a button, this pergola opens or closes it's aluminum rafters for just the right setting regardless of weather. This open pool house boasts a vaulted tongue and groove fir ceiling, ceiling fans, speakers, TVs, and a custom fireplace. The custom wrapped posts and headers, stone accents, and electric heaters complete the look, creating an inviting space to unwind and enjoy the beauty of the outdoors.
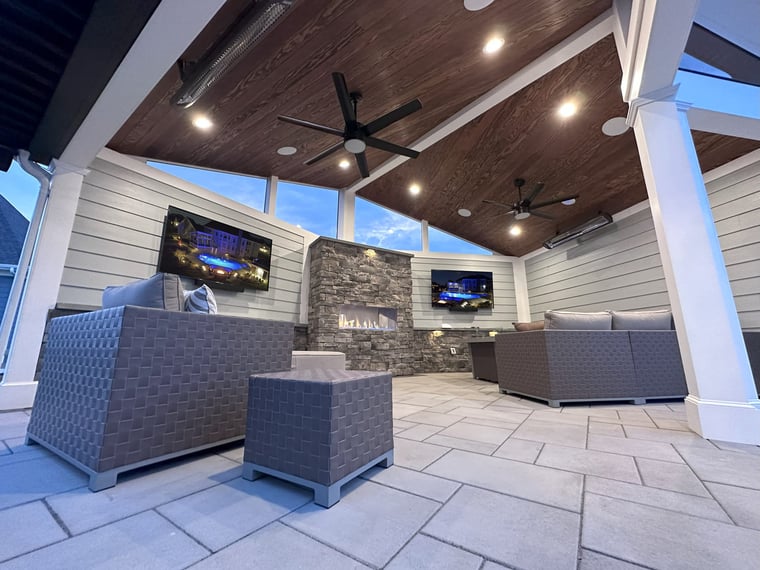
Lovely Landscaping
To enhance the natural charm of this outdoor oasis, we meticulously designed and implemented a landscaping package. We carefully selected assorted trees, shrubs, and perennials and strategically placed them to complement the overall aesthetic and create a visually stunning backdrop. Whether you're admiring the vibrant colors of blossoming flowers or reveling in the tranquility of a shaded tree, the thoughtful landscaping details will undoubtedly captivate your senses.
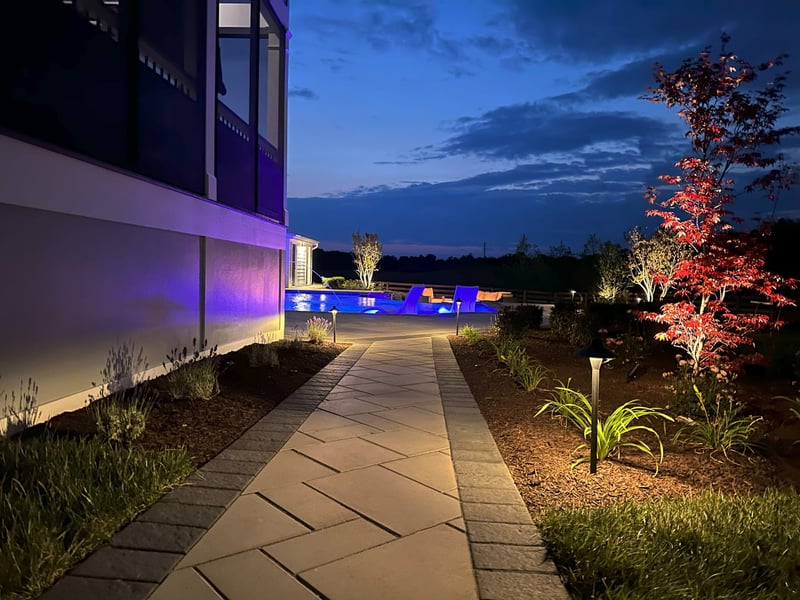
Game-changing Custom Lighting
To extend the usability and allure of this outdoor living space into the evening hours, we incorporated custom lighting solutions. We installed Kichler low-voltage outdoor lighting along walkways, steps, and within the landscaping, creating a magical ambiance that showcases the beauty of our work and the great outdoors. With carefully placed lights, we ensure that each area is illuminated to perfection, providing functionality, safety, and an enchanting atmosphere for nighttime enjoyment.
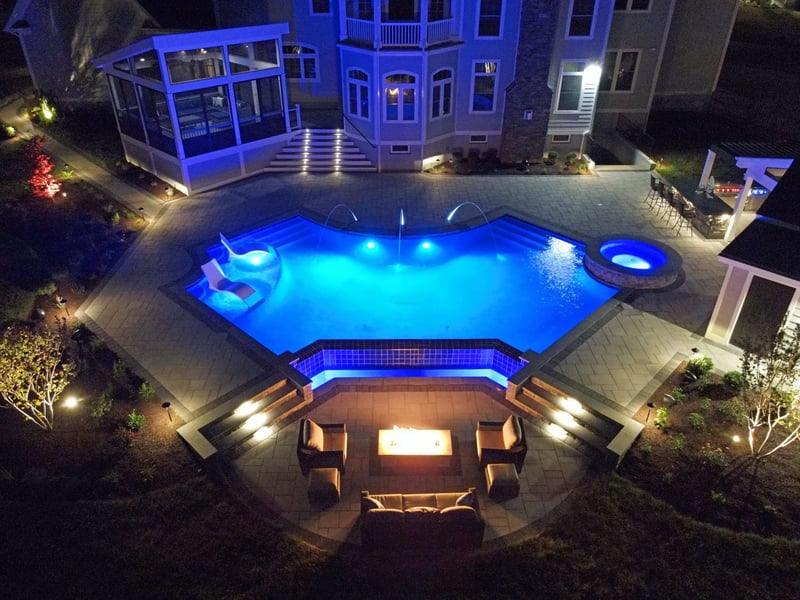
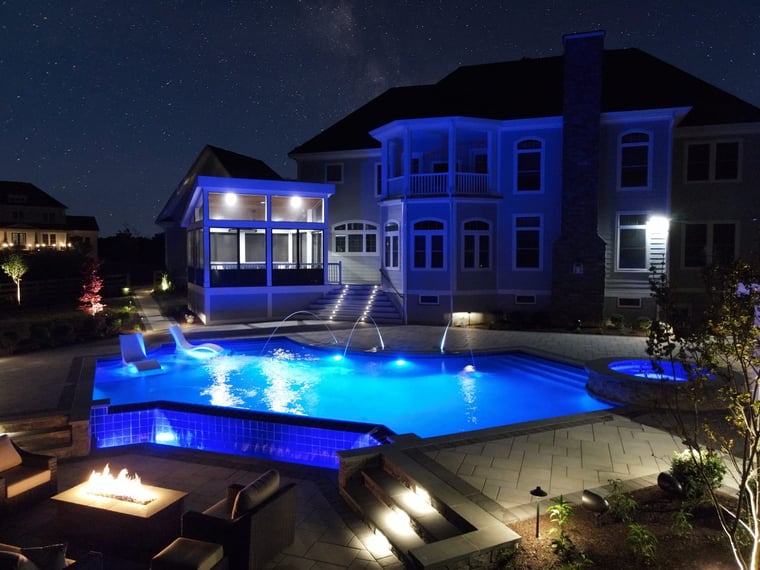
We Built it in the Winter
Despite the challenges posed by a tight construction timeline and a winter build, our dedicated team overcame the obstacles to deliver an exceptional result. Starting the project at the end of December, we made efficient use of the mild winter weather to swiftly install the pool and patio base materials, allowing us to progress seamlessly to the surrounding carpentry elements. As construction continued through early spring, we meticulously added the finishing touches, including landscaping and lighting, to ensure that the backyard was ready for the summer season. This project is a testament to our commitment to excellence and our ability to deliver remarkable results within a short timeframe.
How Much Did This Project Cost?
The scope and level of detail in this project reflect its lavish nature. With a comprehensive range of features and upgrades, the overall cost exceeded $800,000. It's important to note that this particular project represents a grand-scale design, and our team is adept at tailoring projects to suit a variety of budgets. While the scope and cost of this project may be considered high-end, we assure you that we have the expertise to create stunning outdoor living spaces within more modest budgets. Whether you envision a smaller-scale outdoor remodel or aspire to create a backyard paradise like this project, we work closely with our clients to design and execute projects that align with their specific goals and financial considerations.
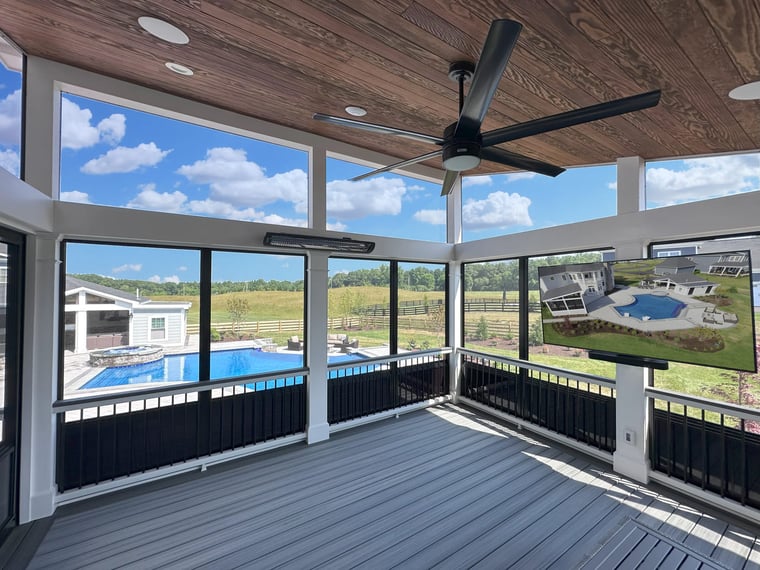
Your Outdoor Oasis Awaits
We invite you to imagine the endless possibilities for your own outdoor living space. At Deckscapes of Northern Virginia, we have the expertise, craftsmanship, and dedication to bring your vision to life. Contact us today to embark on a journey of transforming your outdoor space into a personal oasis that seamlessly integrates with the natural beauty of Northern Virginia.




