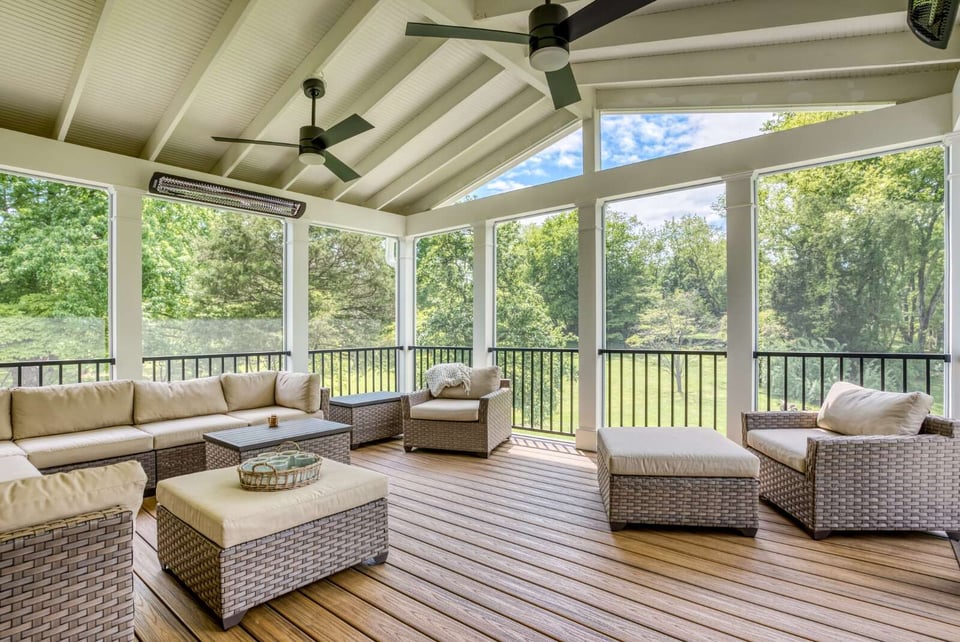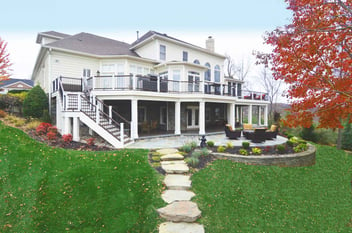4 Min Read
Project Spotlight: Sun-soaked Screened Porch in Northern Virginia
Screened porches and patios are thoughtful lifestyle investments that pay unexpected dividends. For the Rupy family, creating a space that allowed them to relax year-round while hosting family and friends meant blending a screened porch, a compact grilling deck, and a paver patio into one seamless design.
This team-favorite project checks every box: a three-season porch with heaters, a Trex deck for grilling, and a Unilock paver patio that flows naturally into the backyard. Together, these elements transform the Rupy’s home into a connected outdoor retreat that feels original to the house.
This project demonstrates the power of thoughtful design: respecting architecture, preserving natural light, and ensuring long-term durability with low-maintenance materials. The show-stopping results? We can't wait for you to see them.
“They helped us create a three-season room that we have always wanted. We’ve got heaters out here so on a chilly morning we can have a cup of coffee…the family sits out here every night after work.”
Table of Contents
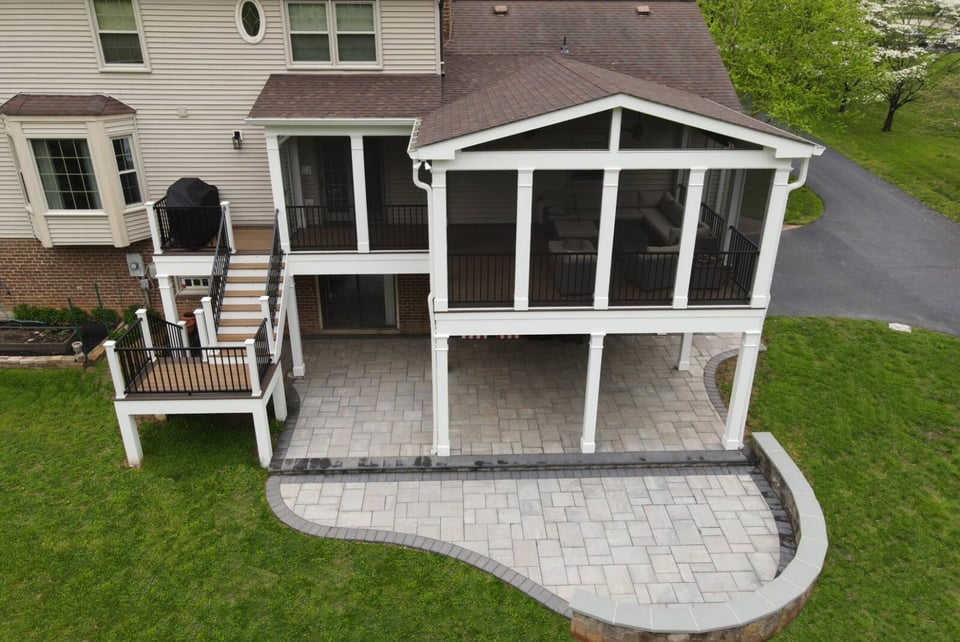
The Brief: What Was On the Must-Have List and Why
Like many homeowners in Fairfax, Loudoun, and Prince William Counties, the Rupys wanted more than a deck or patio alone. They also wanted the finished project to feel like it had always belonged with their Craftsman-style home. Rooflines, proportions, and finishes had to align seamlessly, avoiding the “tacked-on” look. They envisioned a space that worked in all seasons, connected smoothly to their interior living areas, and welcomed family gatherings. Here are the main elements included in their backyard remodel.
-
A screened porch they could use through spring, fall, and even cooler mornings in winter with the help of Bromic heaters.
-
A design that would not block natural light from interior rooms, one of the biggest challenges in porch additions.
-
A small Trex deck dedicated to grilling, placed for convenience and safety, and sized thoughtfully since so much depends on sizing a deck to truly fit your lifestyle.
-
A Unilock paver patio that created a clean, durable surface for entertaining and an easy transition to the yard.
Harnessing the sun: Natural Light as Design
The biggest challenge: creating a porch that wouldn’t block natural light to the adjoining interior rooms. Many screened porch additions unintentionally darken the home, leaving homeowners regretting the tradeoff. For the Rupys, preserving daylight was non-negotiable.
-
Roof Pitch and Placement: By carefully designing the porch roof slope, the structure preserved interior light while providing full weather protection outdoors.
-
Column Layout: Supports were placed to frame backyard views instead of blocking them, creating a light and airy screened enclosure.
-
Integration with Grade: The Unilock paver patio was graded and bordered to sit flush with the yard, eliminating awkward step-downs and ensuring a natural flow to the lawn.
-
Compact Deck Placement: The Trex grilling deck was positioned off the main living space, providing direct kitchen access and smoke clearance from the screened area.
“I was concerned about cutting off the light to the front room. Josh made sure that we pitched the roof in a certain way so that we weren’t cutting off the light.”
Design Moves That Make It Feel Original (Not Added On)
One hallmark of a successful outdoor living project is when it looks like it has always been part of the home. Deckscapes achieved this by paying close attention to scale, finishes, and transitions.
-
Roofline Integration: Aligning the screened porch roof with the home’s existing slopes made the addition look intentional and architectural.
-
Proportion and Symmetry: Porch columns were balanced with the home’s window lines and trim details, creating a cohesive façade.
-
Screen Geometry: The screened openings were sized to maximize backyard views while maintaining structural rhythm.
-
Finish Continuity: Trim details, railing color, and ceiling finishes were chosen to echo the home’s existing palette.
-
Seamless Transitions: From the screened porch to the small Trex deck, and down to the Unilock patio, each level feels connected rather than segmented.
Materials That Work Hard (and Look Good Doing It)
This backyard, built for quiet mornings and big gatherings, stands out not only for its design but also for the careful choice of low-maintenance, high-performance materials.
Trex Decking & Railings
-
Why Trex? Composite decking resists fading, staining, and warping, critical for busy families who want more time enjoying their porch and less time maintaining it.
-
Application here: A small Trex grilling deck with railings that match the home’s trim, creating both a functional cooking station and a design element that feels at home.
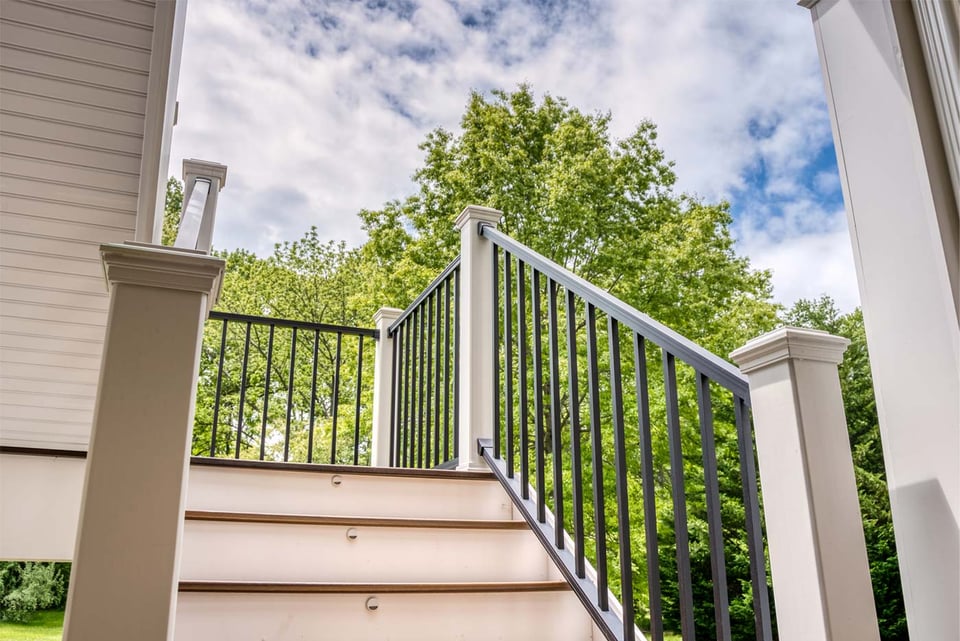
Bromic Infrared Heaters
-
Why Bromic? Unlike standard space heaters, Bromic units radiate heat directly onto people and surfaces, ideal for screened porches where air can circulate.
-
Application here: Mounted discreetly under the porch roof, they provide warmth on chilly mornings and crisp fall evenings without taking up floor space.
Unilock Paver Patio
-
Why Unilock? Engineered pavers offer strength and weather resistance, while crisp borders define edges and keep joints stable.
-
Application here: A clean, durable patio with a curved seat wall, perfect for gatherings and transitions into the open lawn. If you’re weighing whether a paver patio or a flagstone patio is the better fit, it helps to see how the two compare in style, durability, and upkeep.
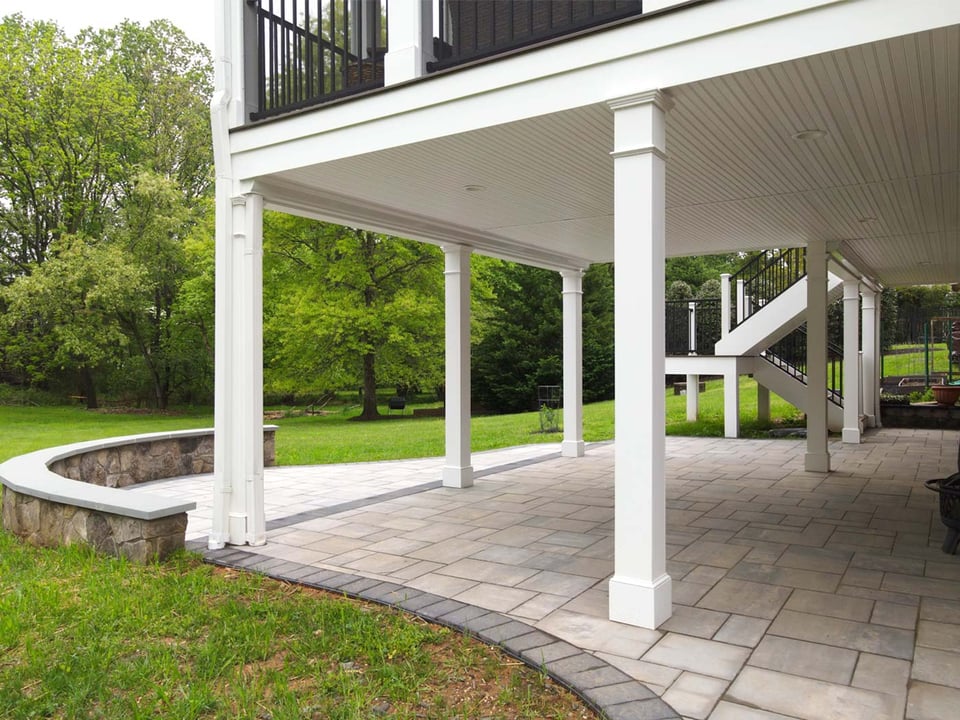
Ceiling Fans & Lighting
-
Why these matter: Comfort doesn’t stop with heat. Ceiling fans circulate air on warmer days, while layered lighting extends use well into the evening.
Want to run your own numbers with your outdoor remodeling plans in mind? Our cost calculator makes it easy!
Craft + Coordination: How the Build Came Together
Even the best design needs flawless execution. Deckscapes’ team managed every stage, from permits to final walkthrough, ensuring the project came together seamlessly.
-
Preconstruction & Planning: Permits, site layout, and utility checks set the stage for a smooth start.
-
Framing the Porch: Structural posts and beams established the footprint while keeping views and light in mind.
-
Deck & Patio Installation: The Trex grilling deck tied directly to the porch, while the Unilock patio was graded for proper drainage and bordered for a polished finish. This shows how even small details can make a big difference when you’re looking at outdoor upgrades that elevate a backyard.
-
Electrical & Comfort Systems: Bromic heaters and ceiling fans were installed with dedicated circuits, ensuring both safety and convenience.
-
Finishes & Details: Trim, railings, and screen systems were aligned with the home’s existing architecture for a cohesive look.
-
Final Walkthrough: Weekly updates kept the homeowners informed, and the last inspection confirmed every detail was finished to Deckscapes’ standard.
“It was a genuinely pleasant construction process. Every single individual from Deckscapes that we worked with was incredible.”
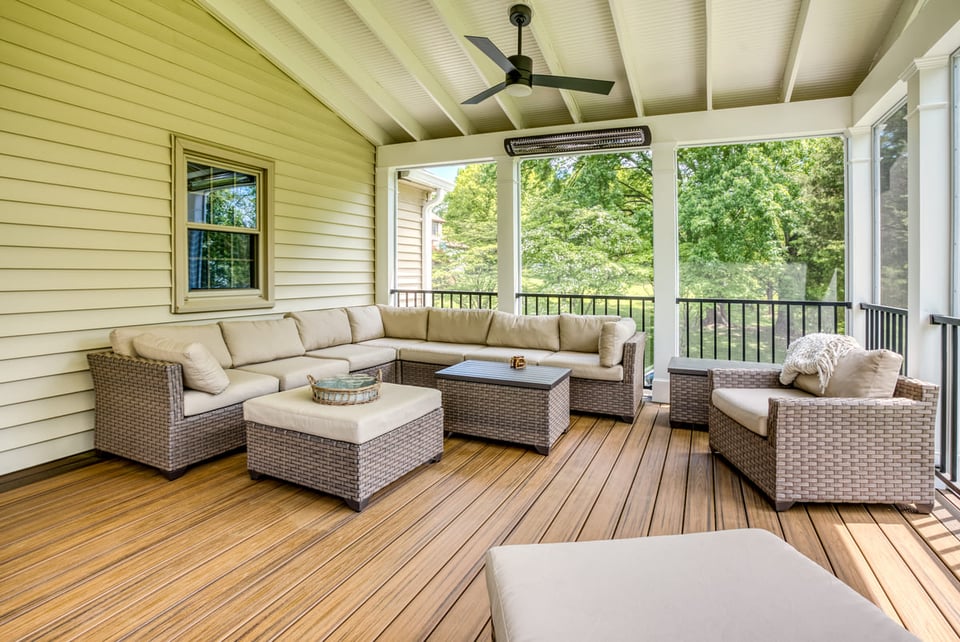
Ready to Plan Your Own Screened Porch, Deck, and Patio in Northern Virginia?
This screened porch and stunning patio and deck pairing shows how the right design-build team can create an outdoor space that feels original to the home while delivering year-round comfort and everyday enjoyment.
Deckscapes of Virginia serves homeowners across Fairfax, Loudoun, and Prince William Counties and we're excited to learn about your backyard dreams. Connect with us today to start the conversation!

