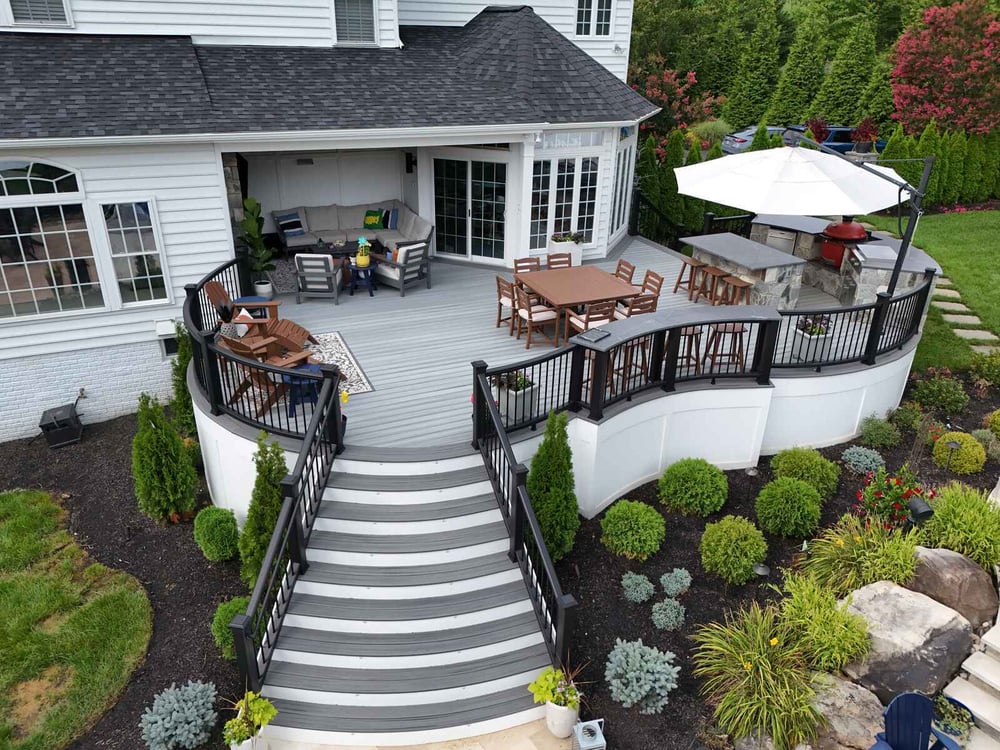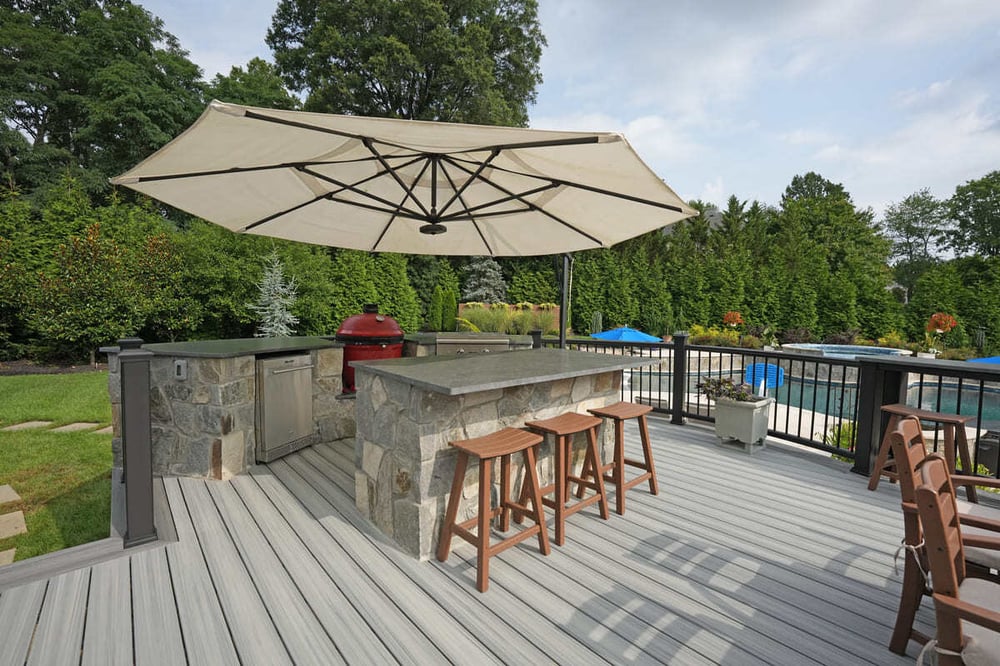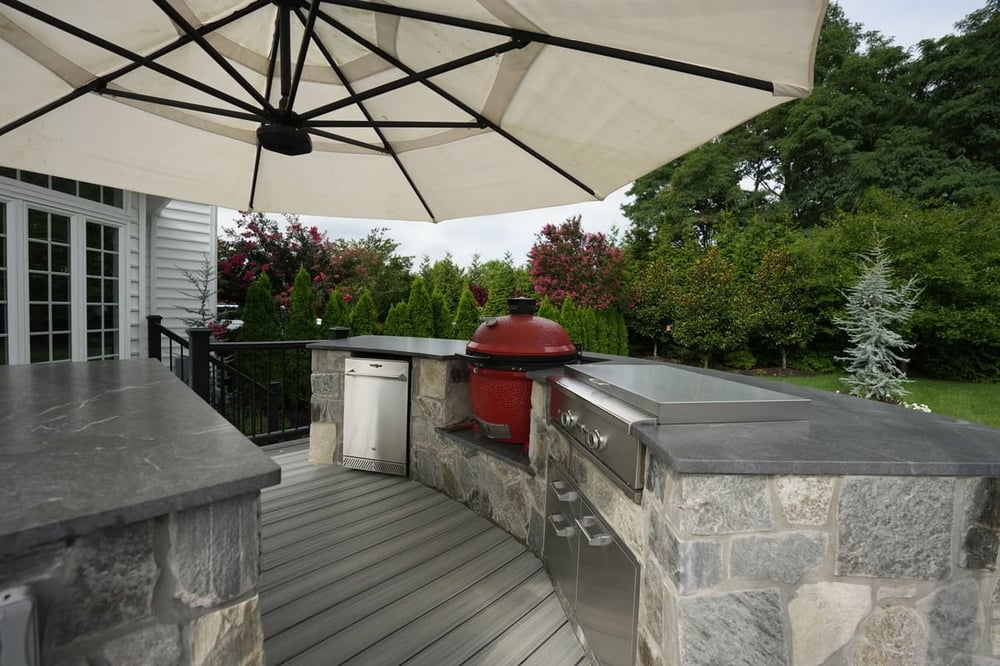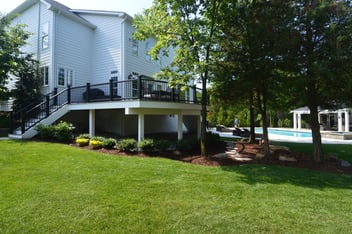4 Min Read
Project Spotlight: Twisting Around Tanglewood
Check out these curves! When this Tanglewood family set out to redesign their backyard, they had one goal in mind: create a space where family and friends could gather, relax, and truly enjoy their time together. They weren’t interested in a standard deck. They wanted something unique, custom-built to fit their lifestyle. After years of hosting gatherings around their pool with a deck that didn’t quite feel right, they were ready for a transformation.
The result? This award-winning outdoor living space blends style, function, and craftsmanship. Featuring a curved Trex deck, an outdoor kitchen with Delta Heat appliances, an open porch with a fireplace and TV, and thoughtful gathering spaces, this project took home a 2024 NADRA award for alternative decking in the $71K–$150K category. Here’s how Deckscapes of Virginia, one of the top deck contractors in this Warrenton area, brought this exacting and playful vision to life.
Unconventional, Cozy, and Built for Everyday Gatherings: Homeowner’s Vision
For this family, outdoor living is a way of life. They host weekly Sunday gatherings, bringing together family and friends for food, conversation, and time by the pool. But their existing deck wasn’t built for how they used their space. The basic, cookie-cutter design didn’t flow well with their backyard.
Instead of rushing into a renovation, they waited and observed how they naturally moved through their yard. Over time, they identified exactly what they needed.
- A deck-to-pool transition that made entertaining and access seamless.
- Multiple gathering zones so guests could spread out and mingle.
- A custom outdoor layout that felt like an extension of their home, not just a standard deck.
.jpg?width=1000&height=750&name=DJI_20240726095729_0326_D%20(1).jpg)
.jpg?width=1000&height=667&name=DSC07695%20(1).jpg)
Take the Guided Tour and Hear From Our Happy Clients
“I didn’t just want a square deck—anyone can do that. We wanted something that felt truly custom, something designed for the way we live.” Get all the details from the clients themselves here.
The Design Process: Bringing a Vision to Life
A project like this starts with expert design. That means careful planning, creative problem-solving, and a deep understanding of how the space will be used. From the beginning, the homeowners envisioned a custom outdoor living space that seamlessly blended with their existing pool while creating distinct cooking, dining, and relaxing areas.
.jpg?width=1000&height=667&name=DSC07650%20(1).jpg)
Turning Ideas into a Functional Design
Deckscapes of Virginia worked closely with the homeowners through multiple design phases, refining every detail until the space felt just right. The process included:
- 3D renderings and layout revisions to perfect the shape and flow of the deck.
- Collaborative adjustments based on how they planned to entertain and move through the space.
- Precise planning for furniture placement, ensuring walkways remained open, and seating areas felt natural.
.jpg?width=1000&height=667&name=DSC07760%20(1).jpg)
.jpg?width=1000&height=667&name=DSC07780%20(1).jpg)
Custom Features That Make This Project Stand Out
Trex Curved Deck & Custom Railings
Deckscapes is proud to be one of the leading Trex deck builders in Warrenton, and we’re excited to show off what we did with this fantastic product here. Instead of a traditional rectangular design, this deck features a striking curved layout, giving it a high-end, architectural feel. Curved composite decking, curved deck stairs, and railing create a seamless, modern design that naturally follows the flow of the space.

.jpg?width=1000&height=667&name=DSC07785%20(1).jpg)
Outdoor Kitchen & Bar Area
Some of our favorite outdoor kitchen ideas are on display here with a fully equipped outdoor kitchen, complete with a Delta Heat grill and high-end components.
- A bar overlooking the pool allows guests to gather while staying connected to the action.
- A spacious prep and cooking area makes it easy to host large groups.
- Durable, weather-resistant materials like Trex decking and rails and Versatex PVC trim ensure long-term performance.


Open Porch with a Feature Wall
We love this client’s partially covered porch deck idea, which was designed as an outdoor living room.
- A statement feature wall with a built-in fireplace and mounted TV.
- A ceiling fan to keep the space comfortable year-round.
- A cozy, indoor-meets-outdoor atmosphere perfect for lounging or entertaining.
%20(1).jpg?width=1000&height=667&name=DSC07735%20(1)%20(1).jpg)

The Unexpected Favorite Features
Even with careful planning, some of the best parts of an outdoor space aren’t fully realized until they become part of daily life. For these homeowners, a few key features stood out in ways they didn’t expect.
The Outdoor Bar Overlooking the Pool
- Originally designed as a serving space, it quickly became a go-to gathering spot.
- The perfect place for kids to sit after swimming, enjoy snacks, and stay connected to the rest of the space.
- Guests naturally gravitate here, making it one of the most used areas for casual meals and conversation.

The Outdoor Kitchen Island
- Planned as a prep area, but it is now the true heart of the space.
- Instead of using the main dining table, the family eats here almost every Sunday.
- Like an indoor kitchen island, it’s where people gather, pull up chairs, and spend time together.

The Covered Porch Seating Area
- A cozy retreat that feels like an extension of the home.
- Ideal for morning coffee, evening gatherings, or simply unwinding.
- Combines comfort with an open, airy feel, making it a favorite spot year-round.
.jpg?width=1000&height=667&name=DSC07725%20(1).jpg)
The Build Experience: Why Deckscapes Stood Out
A project of this scale requires more than just great design in conjunction with a smooth, well-managed construction process. From start to finish, we handled the build with clear communication, attention to detail, and professionalism that made all the difference.
One of the biggest standouts for the homeowners was how clean and organized the job site remained throughout the process. Even on demolition day, they were surprised at how efficiently the team worked and how little disruption it caused to their daily lives.
We met milestones on schedule, and when adjustments were needed, the team communicated clearly, ensuring no surprises. Having worked with other contractors in the past, the homeowners recognized the difference in working with a company that truly prioritizes the client experience.

A Custom Outdoor Space Designed for Real Life
This award-winning project stands out because this space is designed for how these homeowners truly live. Deckscapes of Virginia designs and builds high-end outdoor living spaces across Fairfax, Loudoun, and Prince William Counties. Whether you envision a custom deck, covered porch, outdoor kitchen, or full backyard transformation, our team is ready to bring your vision to life with expert craftsmanship and seamless project management.
Contact Deckscapes of Virginia today to schedule a consultation and take the first step toward your dream outdoor space.




