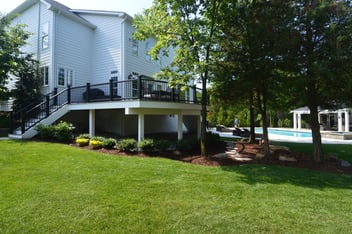3 Min Read
Project Spotlight: Multi-Level Outdoor Retreat in Oakton
We really leveled up with this outdoor remodeling project, and we're excited to show you exactly what we mean and how we did it. When the McMakin family of Oakton, Virginia, approached Deckscapes of Virginia, they sought more than just a functional outdoor space—they wanted a retreat to bring their family together year-round. Referred to us by a satisfied neighbor, they came to us with a basic idea about how they wanted to upgrade and experience their outdoor space but needed expert guidance to execute it to its fullest potential. What followed was a collaboration that transformed their vision into a stunning, multi-level outdoor haven that appears as a seamless part of this Northern Virginia home.

Client Vision and Design
The McMakin family’s goal was to create a screened-in porch that could serve as a cozy, all-season gathering spot. However, the existing deck and balcony presented a challenge. The upper balcony and door placement made a traditional roof impractical. Our team saw this as an opportunity to innovate. Instead of a conventional approach, we proposed a double-deck design: a screened-in lower level with a waterproof Duradek roof and an open upper deck. This solution met their need for a screened porch and enhanced the functionality of their outdoor space, providing enjoyment on so many levels. We incorporated a custom spiral staircase to add functionality and connectivity, allowing easy access between the levels. We planned to integrate a natural stone patio to link the driveway to the deck, enhancing flow and usability.


Material Selection and Features
The next step was choosing the right materials to make this vision real. We recommended Duradek for the roof of the upper deck due to its waterproofing capabilities and low maintenance. Trex decking and railings provided a sustainable, long-lasting solution with a clean, modern finish for the decking itself. We used Versatex trim, painted to match the aesthetic because of its resilience against the elements, ensuring a cohesive and polished look. For the lower-level patio, the client opted for flagstone and natural stone veneer to give the space a timeless, organic feel. One of the most striking visual elements is the landscaping, featuring three half-circle garden beds at varying heights, which add rhythm and symmetry to the multi-level deck design.

Walking Through this Fairfax County Outdoor Retreat
Each level serves a distinct purpose, yet all are connected harmoniously. This design offers options for every use case. From entertaining guests to enjoying quiet family time, the space flows effortlessly between indoor and outdoor living.

Starting at the top, the upper deck offers an open-air space perfect for hosting barbecues or enjoying a morning coffee. This level is ideal for casual gatherings or quiet moments in the sun. From here, a sleek spiral staircase connects the lower level with a twisted touch, providing easy access to the open deck with a built-in grilling station adjacent to the screened-in porch below.

As you step into the screened porch, the atmosphere shifts to cozy relaxation. This space is perfect for year-round enjoyment, whether curling up with a book on a rainy day or hosting a family dinner shielded from the elements.


Continuing down from the screened porch and deck combo, the next stop is the expansive flagstone patio. This level connects seamlessly to the driveway, offering both convenience and versatility. The patio is perfect for outdoor dining, evening gatherings around a fire pit, or simply enjoying the surrounding landscape.


Wondering what a project like this or your dream outdoor space might cost this year? Run your numbers with our complimentary cost calculator.
Construction and Execution
The construction phase presented unique challenges that required precise craftsmanship and problem-solving. Aligning the beams and framing for the multi-level design demanded meticulous planning and execution. Our team worked diligently to ensure the upper and lower structures were perfectly aligned, providing structural integrity and a seamless look. Despite the complexity, the project proceeded smoothly, with our crew tackling each challenge head-on. We installed the spiral staircase, a standout feature, with precision, connecting the levels effortlessly and adding both functionality and visual intrigue.


Client Experience and Testimonial
The McMakin family’s satisfaction with their new outdoor space speaks volumes about the project's success. As Mike McMakin noted, "We started with just a vague vision of what we wanted, but we were able to fully flesh it out through the help of Josh and the design team."
Despite initial concerns about starting the project during the early days of the COVID-19 pandemic, the Deckscapes of VA team managed to navigate the challenges efficiently. This client appreciated every aspect of our partnership, including the professionalism and quality of work, from the framing to the landscaping. The family now enjoys a space that accommodates everything from quiet family evenings to lively gatherings with friends. Hear their story and see their stunning completed project in their video testimonial.
Deckscapes of VA Makes Northern Virginia Outdoor Living Dreams Come True
We love transforming nebulous ideas into fully realized outdoor retreats. Our team is dedicated to delivering spaces that exceed expectations. If you’re considering an outdoor project in Fairfax, Prince William, or Loudoun Counties, we invite you to reach out and see how we can help bring your vision to life, just as we did for the McMakin family.
Contact Deckscapes of Virginia today to start planning your dream outdoor space!




